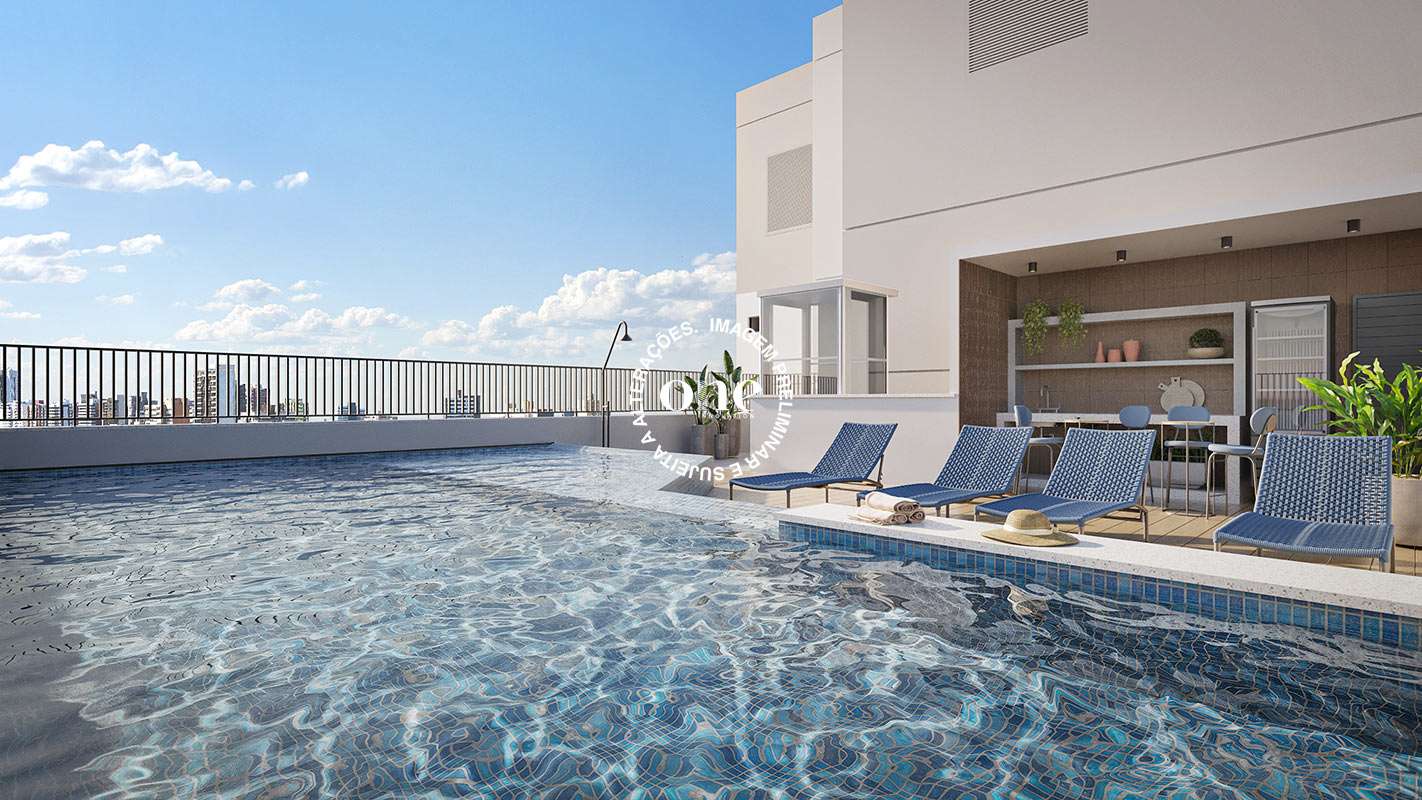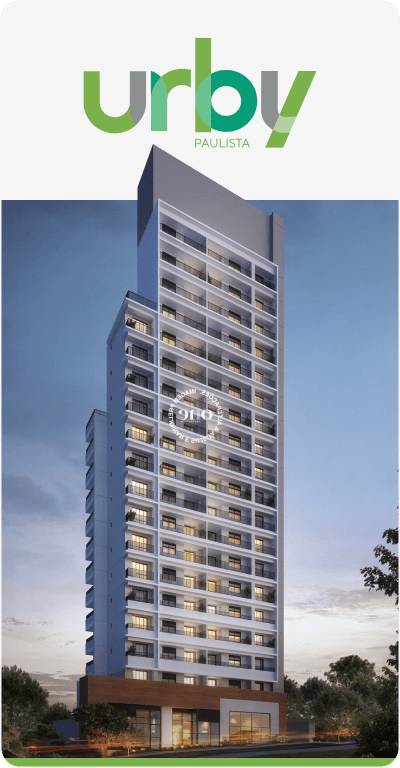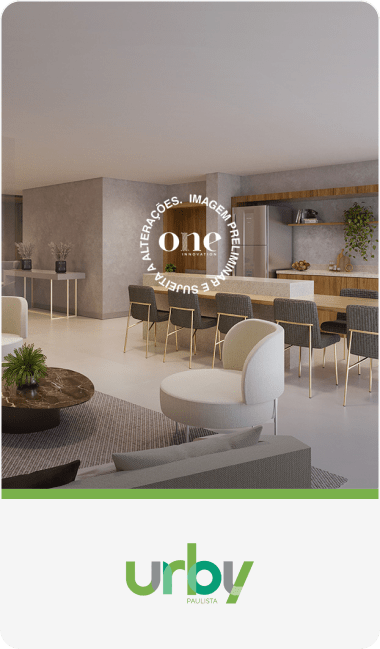Brief Launch

Portfolio
Urby Paulista
Bela Vista - SP
- Studio and 1 Bedroom
- 20 to 29 m²

Portfolio
Bela Vista - SP

To live or invest, the URBY PAULISTA is a project that connects with the city, where every step leads to a new destination. It's about convenience, work, entertainment and culture, all within easy reach so you don't waste any time. With modern spaces connected to various leisure and service options, it's an excellent opportunity in a region that pulses along with São Paulo.

Incorporation and administration
NISS Incorporadora and ONE Innovation
Construction
GNG Engineering
Architectural design
Gkalili Architecture
Interior design
Archiave Architecture Design
Landscaping project
Neusa Nakata Landscape Architecture
Total land area
786,35 m²
Total built-up area
6.650,70 m²
Total private area
4.846,78 m²
No. of towers
1
No. of floors
18 floors (basement + first floor + attic)
No. of units
185 units, 29 of which are housing services units and 156 residential units
No. of stores
2 stores
Common areas
Laundry, Bicycle storage, Delivery, Coworking, Fitness, Party lounge/ gourmet lounge, Outdoor fitness, Petplace, Coliving, Swimming pool
No. of vacancies
1 loading and unloading space
São Paulo

Contact us at
our service channels
channels below:
© 2025 | Niss Incorporadora. All rights reserved | Privacy Policy
Contact us through our service channels