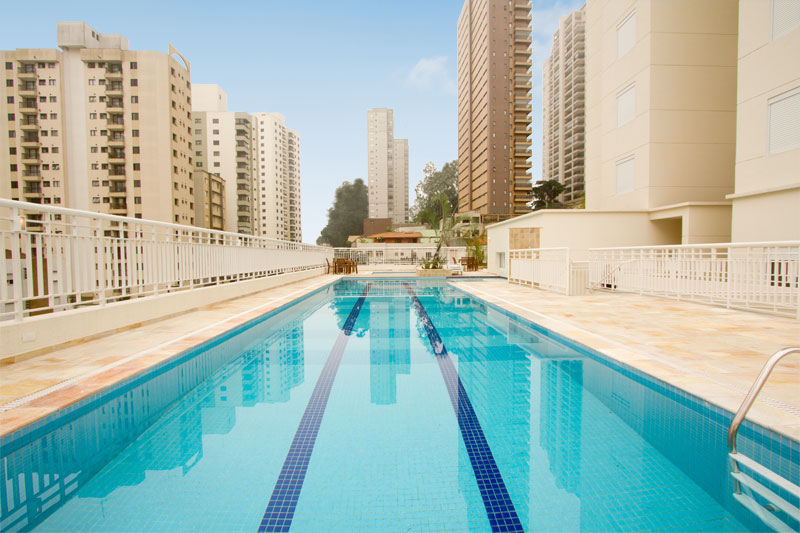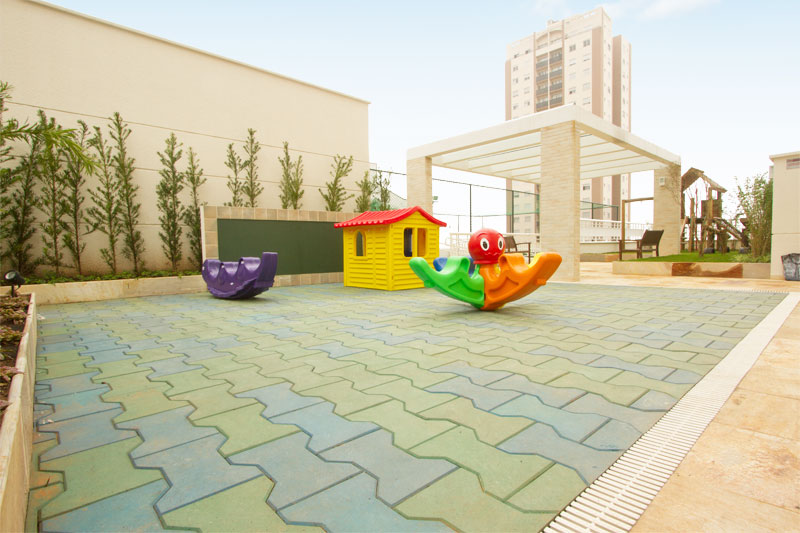Brief Launch

Portfolio
Ares Santana
Santana - SP
- 83m² to 197m²
- 2 vacancies
- Single tower

Portfolio
Santana - SP

Incorporation and administration
Niss Incorporadora and Pedro Powidzer
Construction
Tiberius
Architectural design
Gkalili Architecture
Interior design and decoration
Teresinha Nigri Basiches
Total land area
2.240 m²
No. of towers
1 tower
No. of Floors
16 floors
Total number of units
62 units
Bedrooms
2 and 3 bedrooms
Common areas
São Paulo

Contact us at
our service channels
channels below:
© 2016 | Niss Incorporadora. All rights reserved | Privacy Policy
Contact us through our service channels