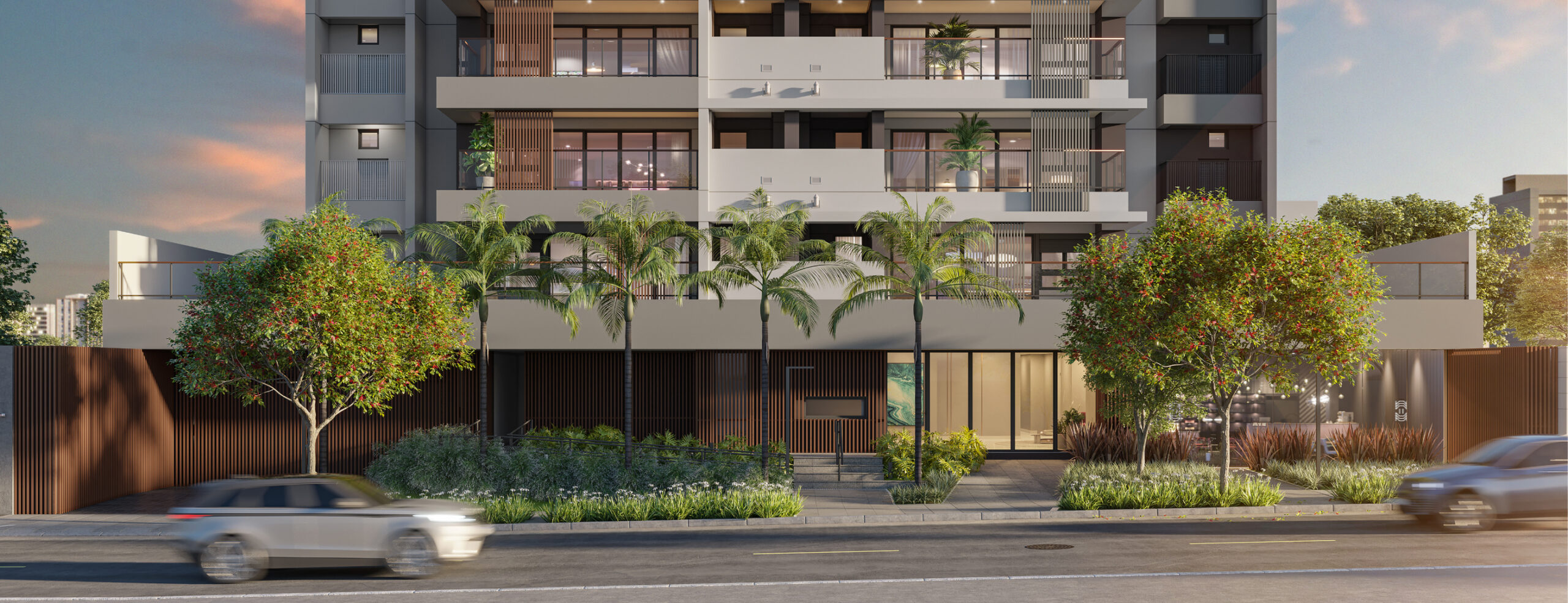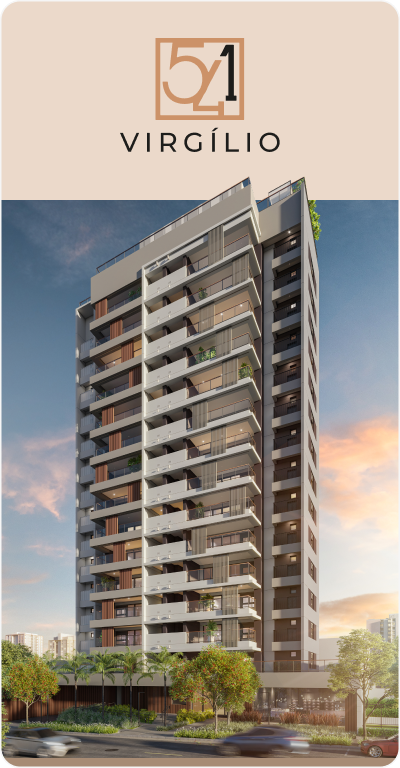Brief Launch
Portfolio
541 Virgílio
Pinheiros - SP
- 2 and 3 bedrooms
- 77m² and 107m²
- 750m from Fradique Coutinho Station
Portfolio
Pinheiros - SP

Clausura
Party Lounge
Lobby
Lounge
Central Delivery
Barbecue
Bicycle rack
Playroom
Playground
Children's pool
Fitness
Solarium
Outdoor Fitness
Beach Tennis
Swimming pool
Pet Place

Incorporation and Administration
Niss Incorporadora
Construction
Think Construtora
Architectural design
Jonas Birger Architecture
Interior design
Chris Silveira
Landscaping project
Landscaping Center
Uses
R2-v, nR1-3 and nR1-12
Total land area
1.794,54 m²
Total built-up area
10.251,05 m²
Total private area
6.152,30 m²
No. of towers
1 tower
No. of floors
18 floors (2 basements, first floor, 15 storeys and attic)
No. of units
01 store, 80 units (26 housing services units and 54 residential units)
Common areas
No. of vacancies
1 loading and unloading space for use nR1-12 and nR1-13
3-bedroom units with 2 parking spaces
2-bedroom unit with 1 parking space
Updated: October 2025
PROJECT DEVELOPMENT
100%
LAND PREPARATION
100%
FOUNDATION
100%
STRUCTURE
100%
FURNITURE
99.67%
HYDRAULIC INSTALLATIONS
91.48%
ELECTRICAL INSTALLATIONS
91.48%
FINISHES
28.77%
FACADE
0%
LANDSCAPING AND COMMON AREAS
46.59%

Contact us at
our service channels
channels below:
© 2024 | Niss Incorporadora. All rights reserved | Privacy Policy
Contact us through our service channels